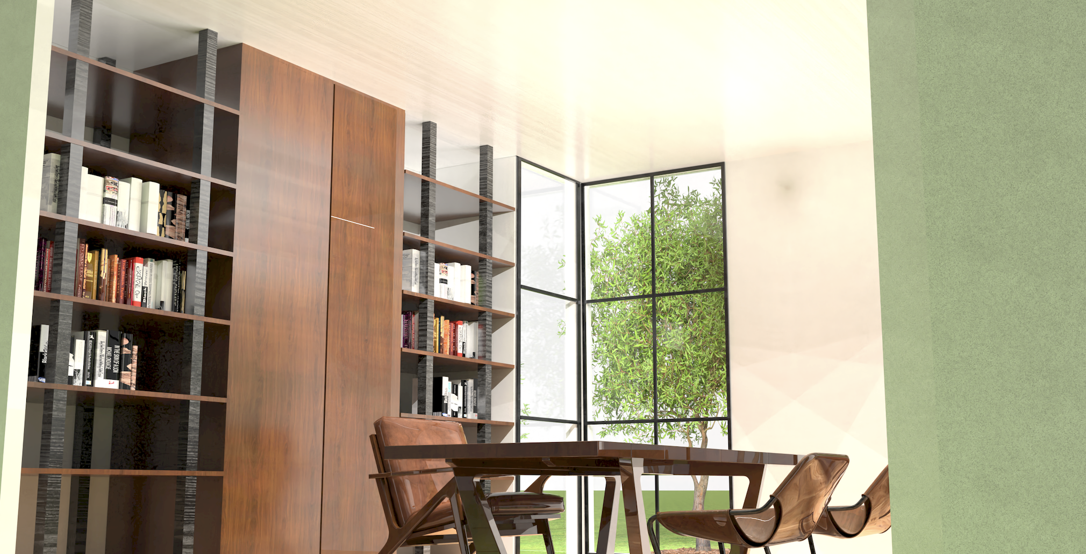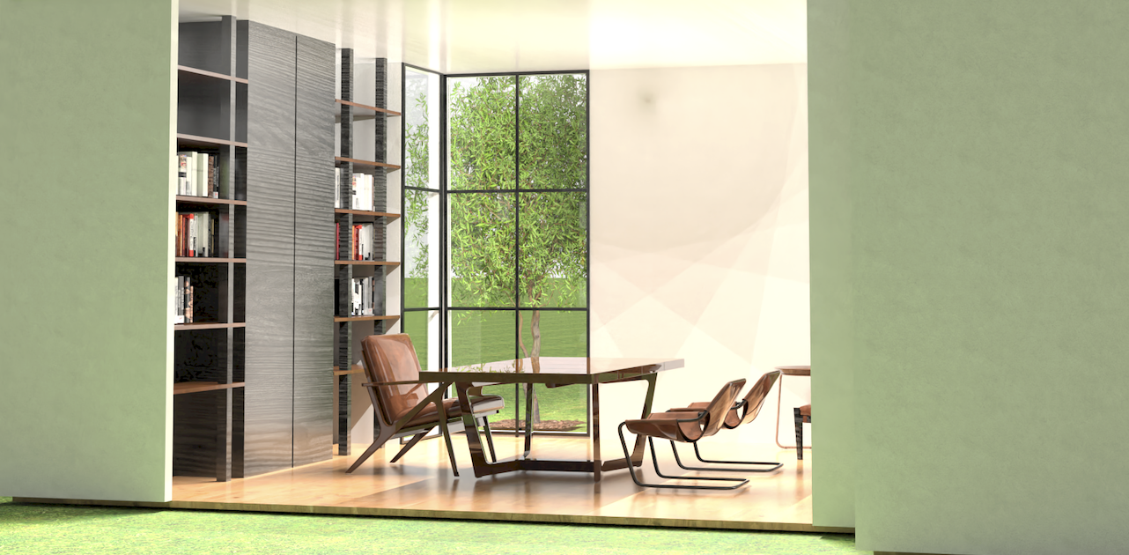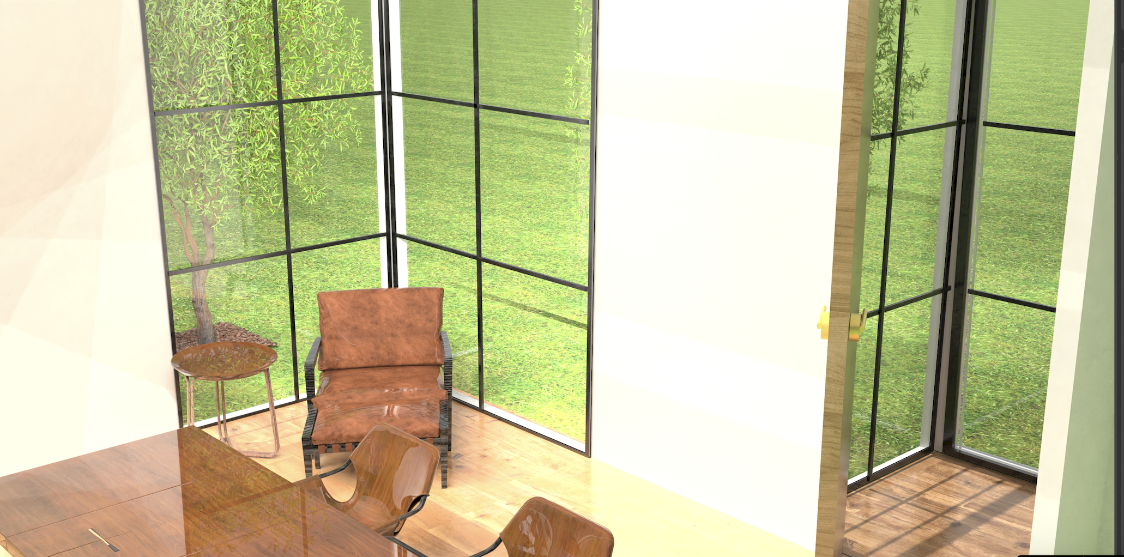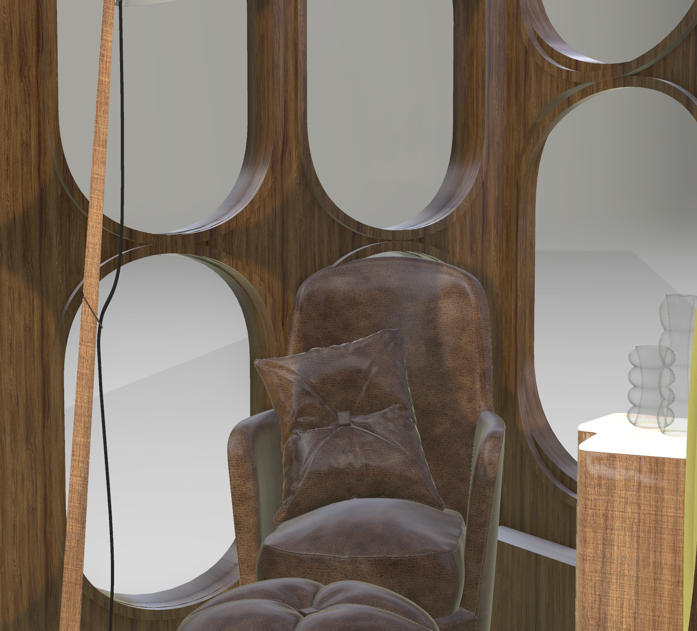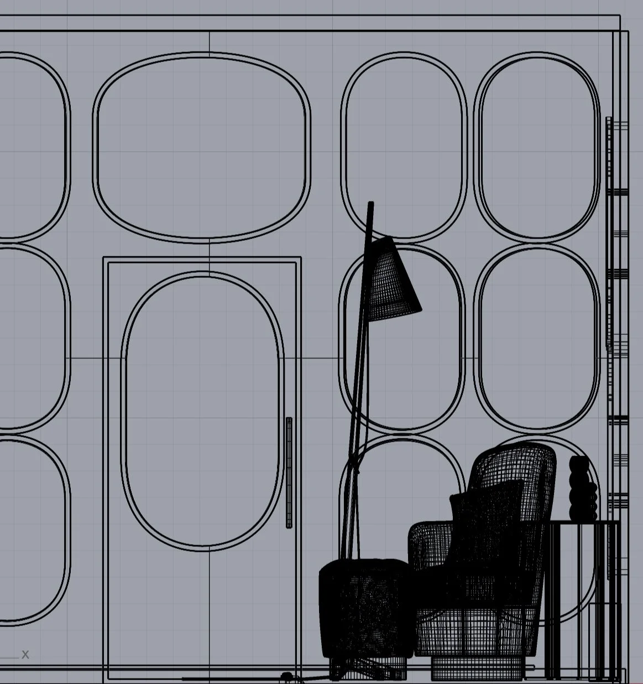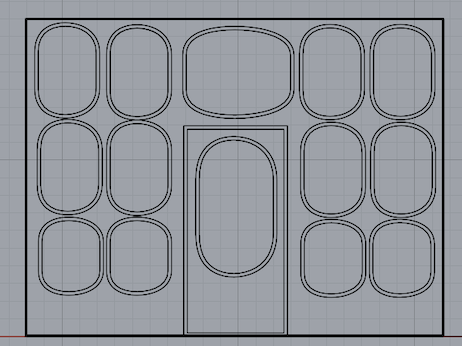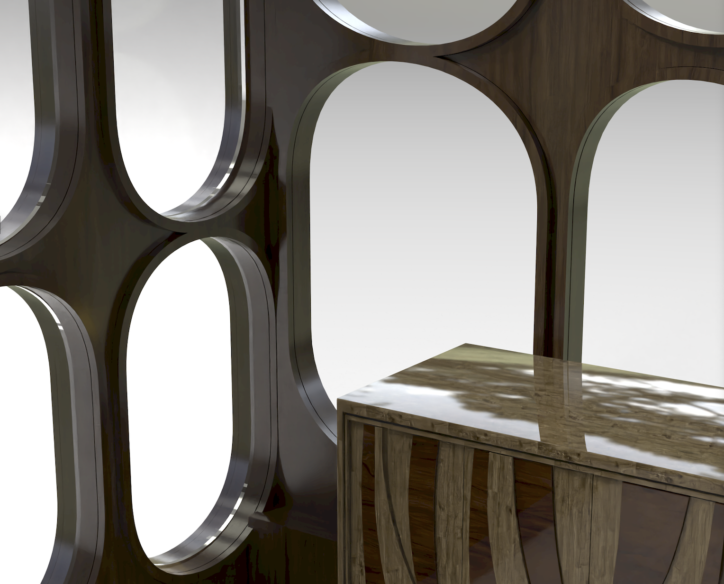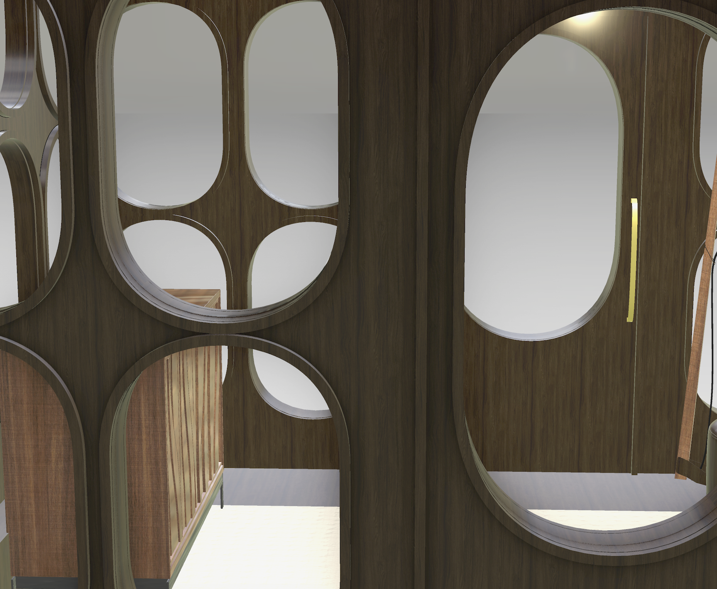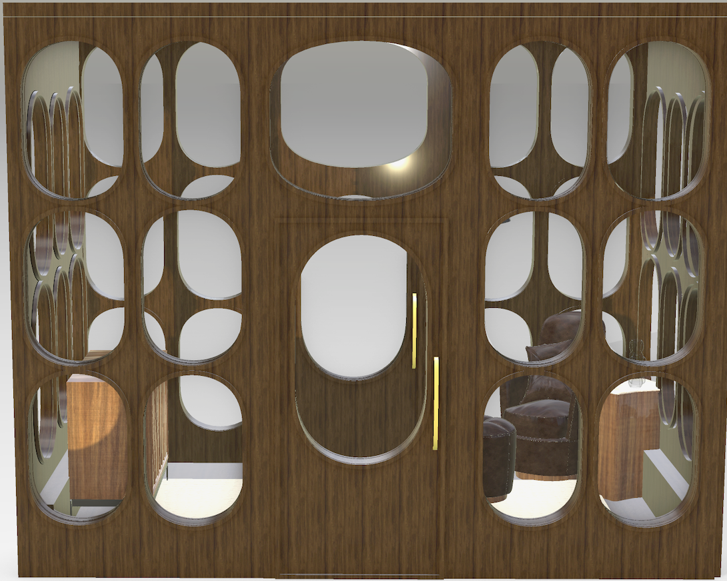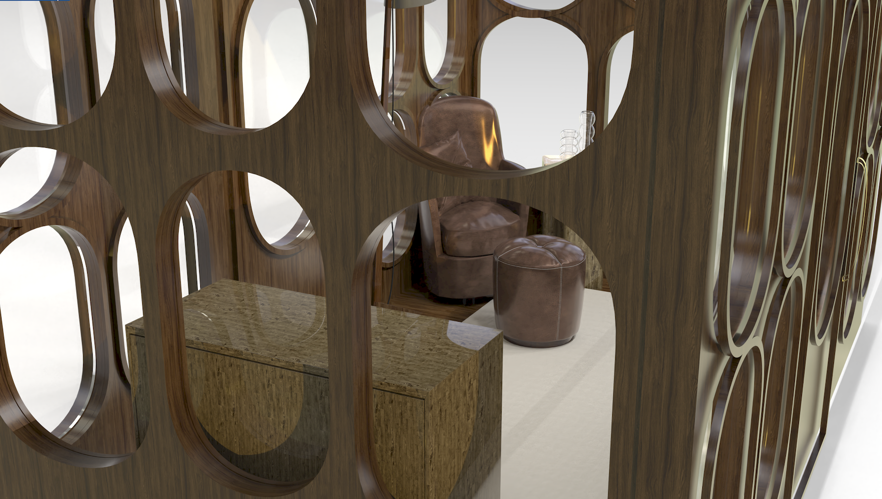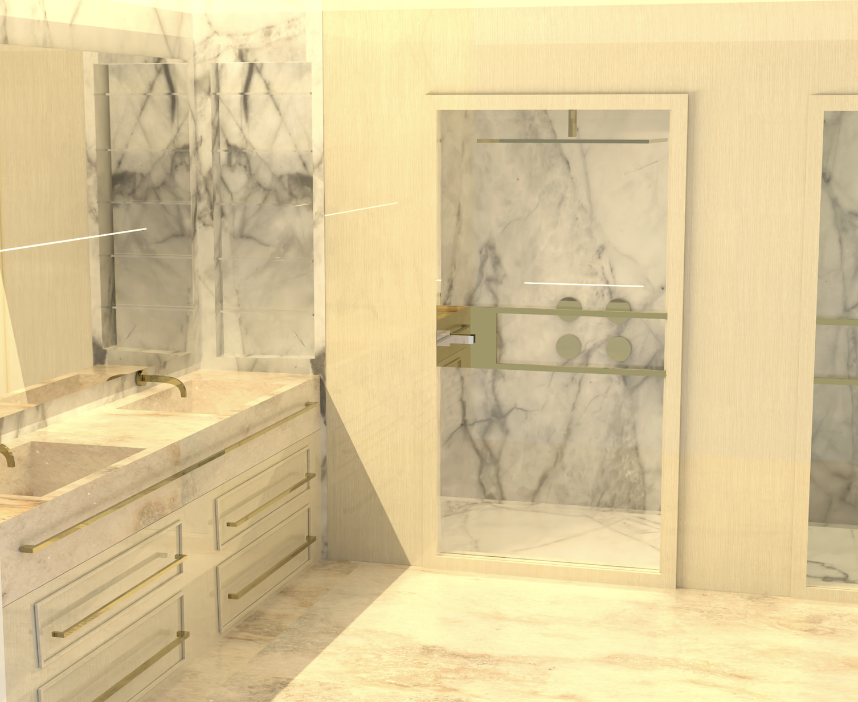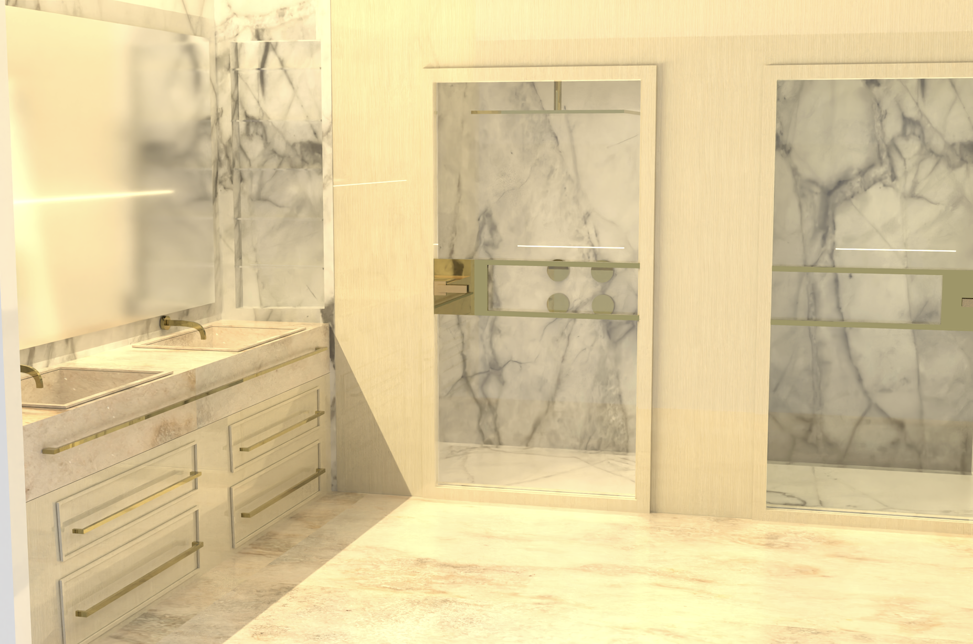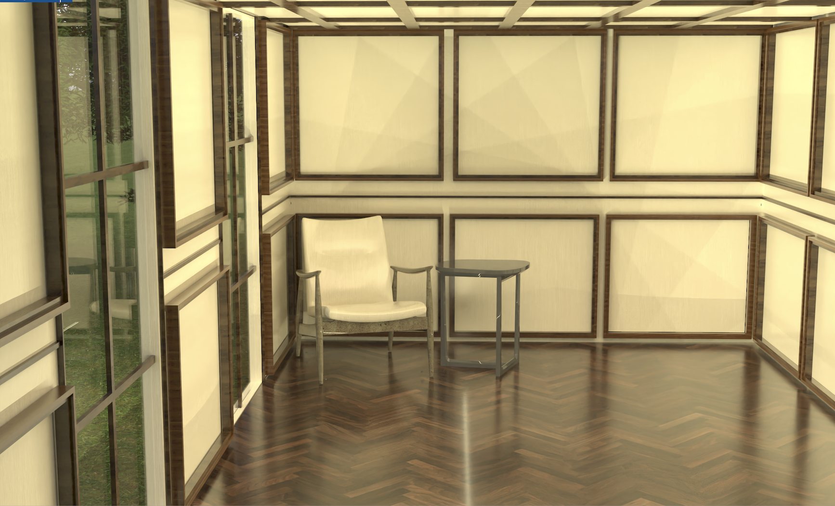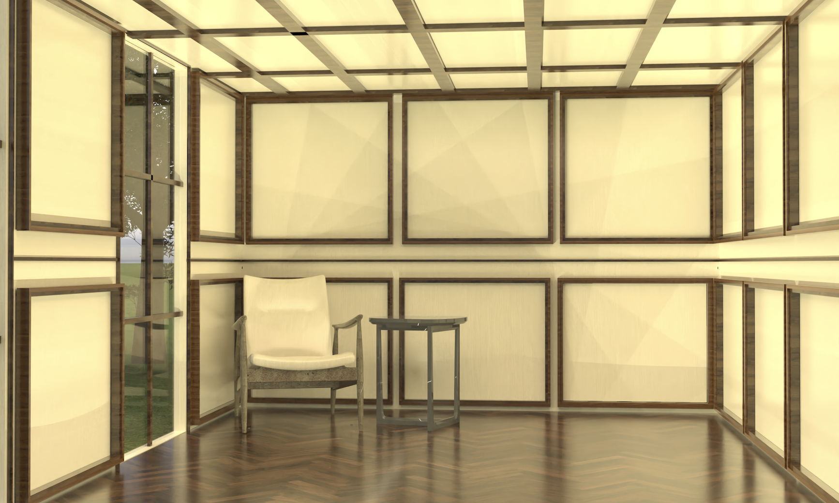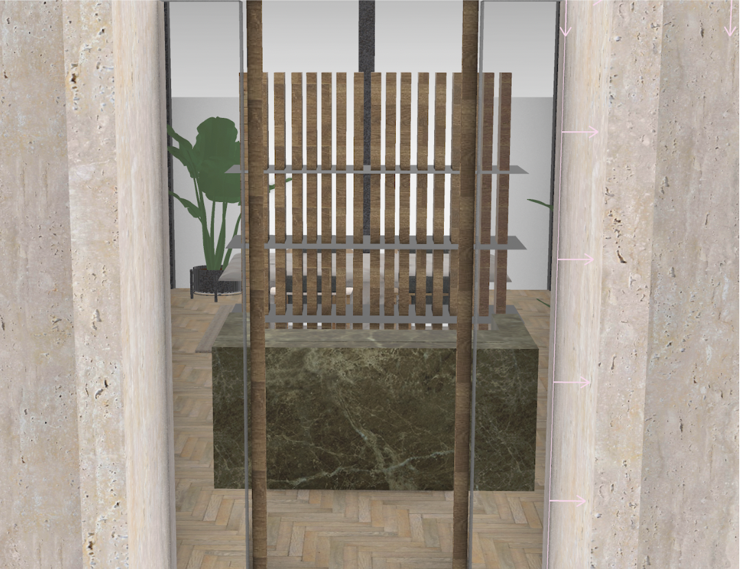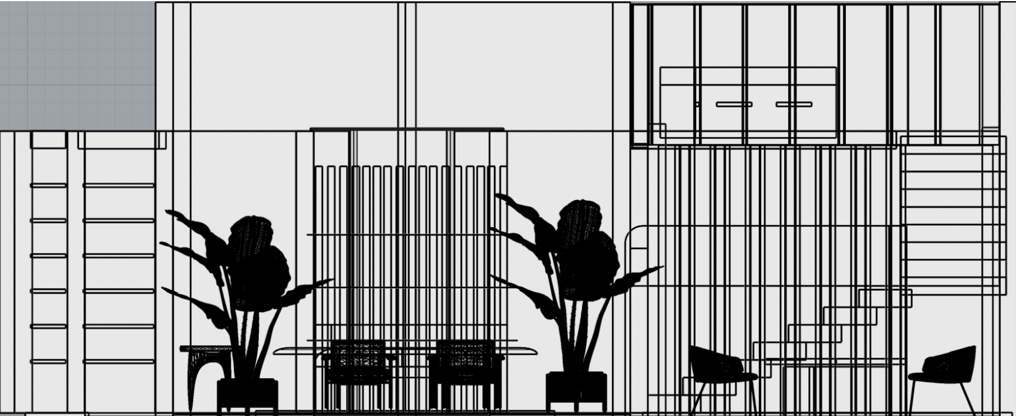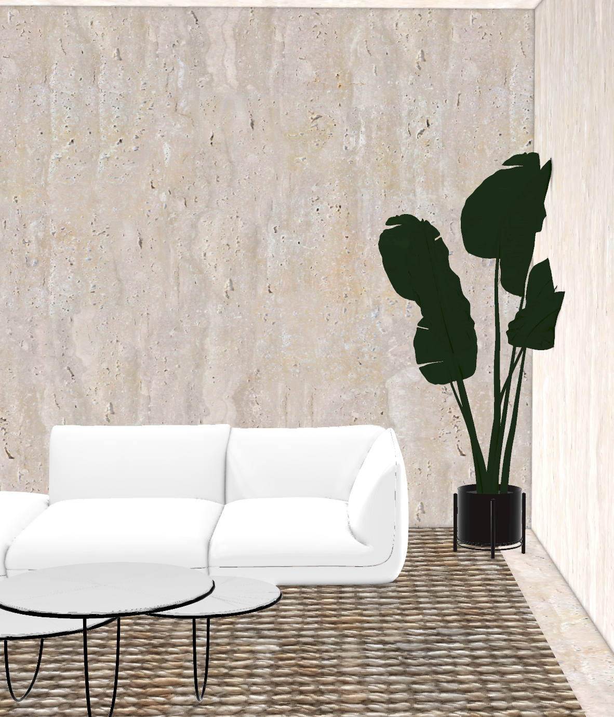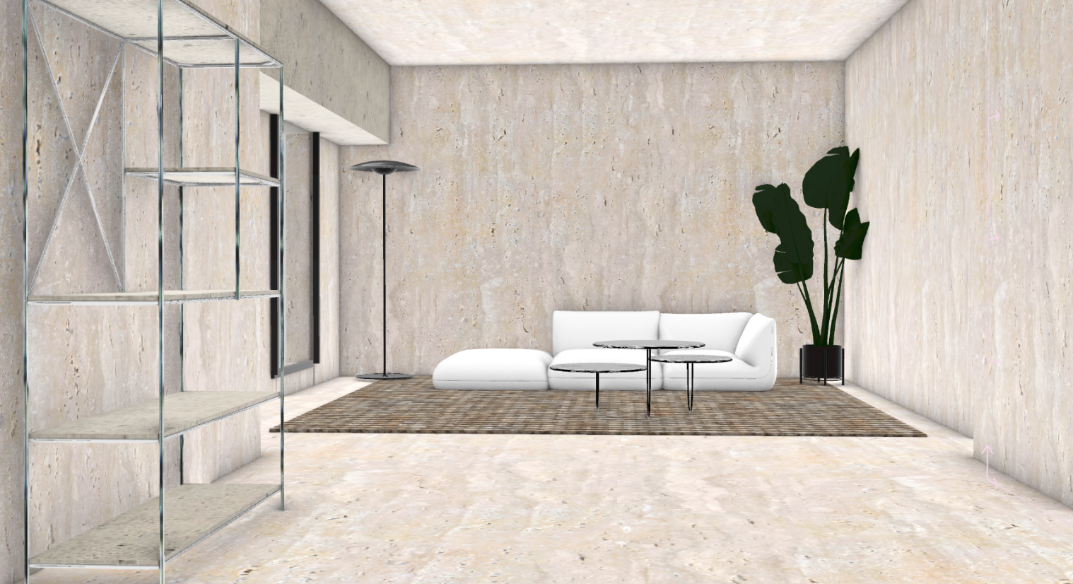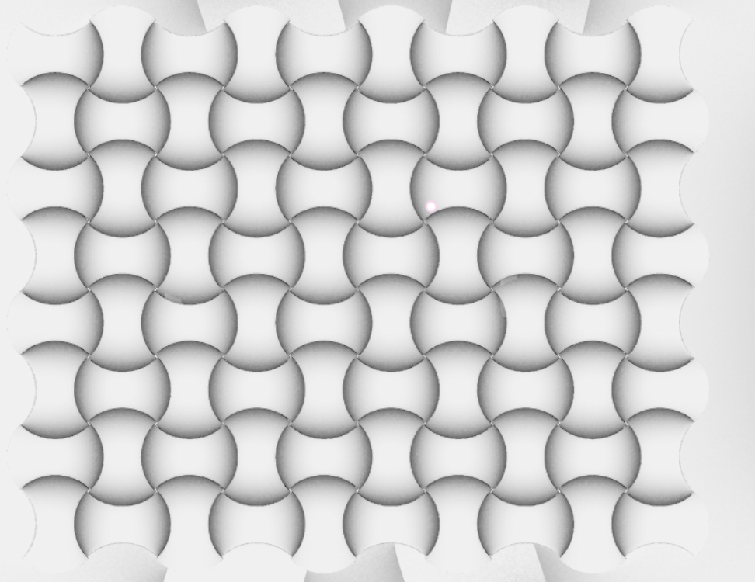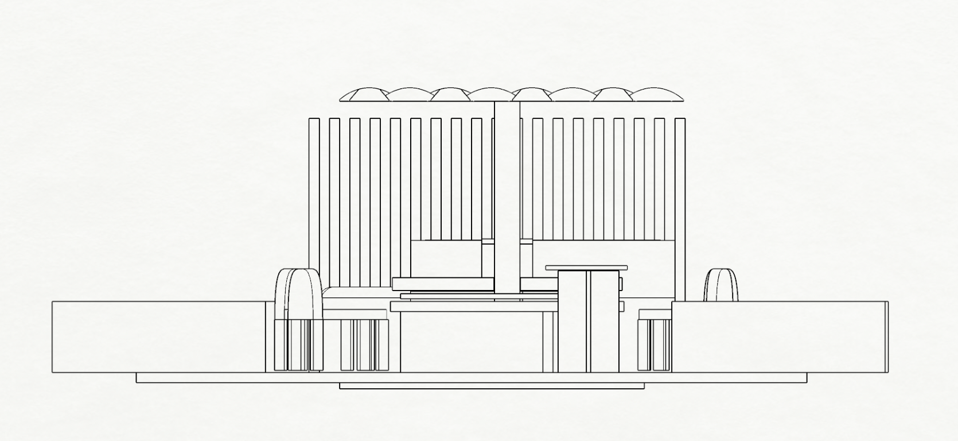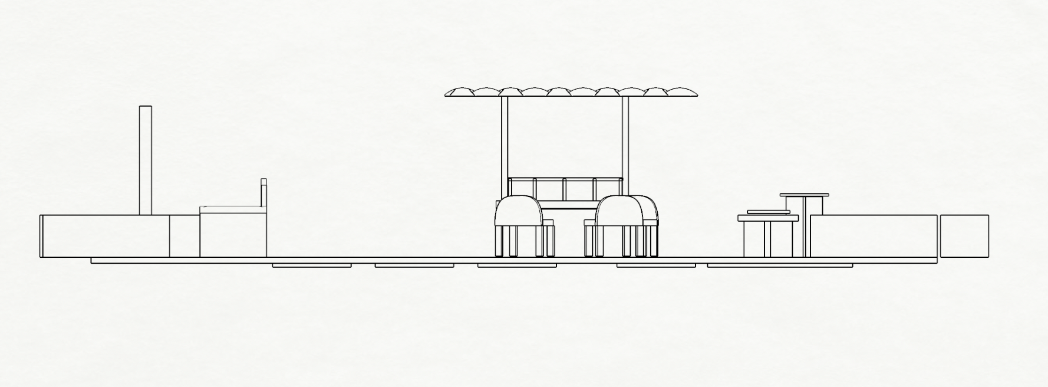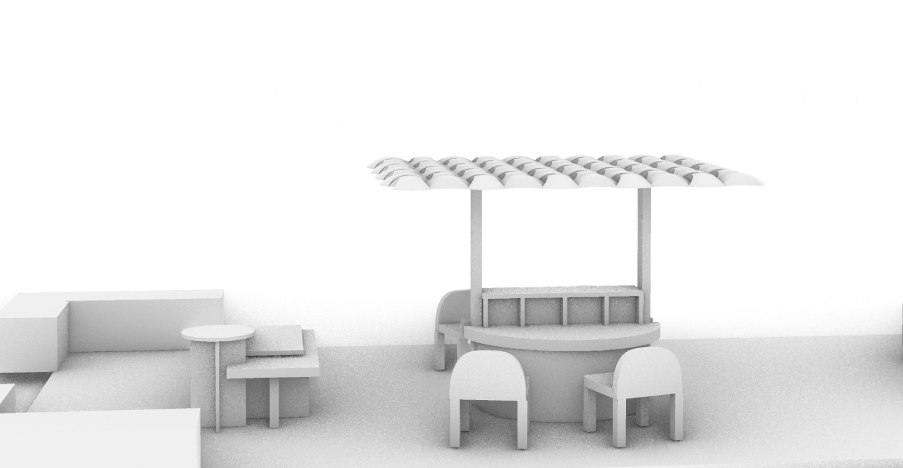Designs Crafted on Rhino: Exploring Form, Function, and Creativity
PROFESSIONAL WORK
Palo Verde
A timeless expression of mid-century modern sensibility, Palo Verde channels the spirit of Arizona living through clean lines, warm wood tones, and thoughtful spatial flow. Created for Tabarka Studio, this home office balances retro sophistication with artisanal texture, reflecting the company’s signature aesthetic. The rendered space blends form and function, offering a serene yet stylish environment anchored by custom finishes and sun-drenched simplicity. Every element, from the furniture placement to material choices, echoes the natural elegance and enduring charm of mid-century design, reimagined for contemporary work-life harmony.
PERSONAL PROJECTS
The Cocoon
A seamless blend of organic design and contemporary luxury, The Cocoon reimagines privacy with a sculptural wooden shell punctuated by fluid, biomorphic openings. The interplay of solid and void creates a sense of openness while maintaining intimacy, allowing glimpses into a cozy, thoughtfully curated interior. Designed for both functionality and aesthetic impact, this space serves as a tranquil retreat, embracing natural light and soft reflections to enhance its warmth and depth.
Concept in the Making
FINAL RENDERINGS
Marble Serenity
A luxurious fusion of marble and warm metallic accents, Marble Serenity brings elegance and tranquility into the bathroom space. The seamless blend of soft lighting, natural stone textures, and refined gold details creates an atmosphere of relaxation and sophistication. Designed for both function and aesthetic appeal, this space embodies timeless luxury with a modern edge.
Progress Images
FINAL RENDERINGS
Refined Comfort
A harmonious blend of wood, light, and texture, Refined Comfort is designed for quiet reflection and relaxation. The warm tones of the paneling and herringbone flooring create a cozy yet refined atmosphere, while the structured grid design adds depth and dimension. Framed by soft natural light, this space invites moments of stillness and contemplation.
ACADEMIC CREATIONS
Project One
I designed a workspace for an interior designer that combined functionality and style. The space includes a dedicated area for meetings with professionals or clients. There is an outdoor terrace next to this, which is good for conversations about discussing ideas with the clients in a more relaxed atmosphere. The design's focal point is a two-story sample library that lets in an abundance of natural light through large windows, showcasing the materials and colors in their most authentic form.
Floorplan
Elevations
Rendering
Project Two
For my second project, I redesigned a residential space, focusing on functionality and a cohesive aesthetic. I transformed the layout by creating a spacious living room and optimizing the hallway with custom shelving for added storage and display. The redesign emphasized uniformity by using travertine for all walls and flooring, lending the space a timeless and elegant appeal while ensuring a harmonious flow throughout. This project showcases my ability to balance practicality with sophisticated design elements.
original residential space
Final Renderings
Project Three
For my third project, I designed an inviting patio space complemented by a unique canopy with a woven roof design, blending functionality with artistic detail. The patio was crafted as a versatile area for lounging, dining, and socializing, complete with a stylish bar to enhance the experience. This project highlights my focus on creating spaces that foster connection and relaxation while showcasing thoughtful, creative design elements.
Item 1 of 5



